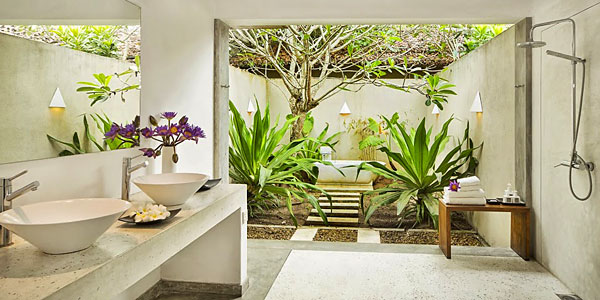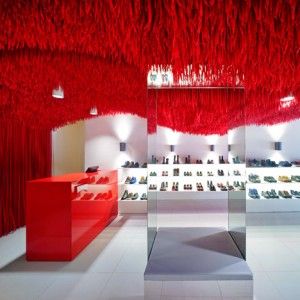
In the month of December just before Christmas, I visited my friend in Qatar. Qatar discovered its oil wells in 1940 and only then did the state horde economical wealth and increased in population and immigrant workers. Being a young state its capital Doha is a dream come true for architects, with its surrealistic skyscrapers and ultramodern architecture. Although the state’s economy depends entirely on the oil and gas industry, with the boom in business and population, it has begun gaining revenue from the real estate sector too.
Being among the top business centres in the world, the real estate dealers need the very best office interior designers to deliver a completely modern building that is built for the future. My friend being an architect himself showed me around and the works he’d been involved in. The work is awe inspiring. The offices look like places that employees would be proud to be a part of. They had that vibe that makes one want to be part of the office and to work there. The business owners would take pride in entertaining clients with added confidence. You can find more information on starkinteriors.in.
Why consider office interior designing?
One might wonder why to spend on office interior designing when a competent employee must be efficient enough even sitting behind a plain desk and ordinary chair. Well, why not!
Ergonomics, the study of people in relation to their work environment lays immense emphasis on the right surroundings in order to increase productivity. The workplace must be designed so as to strengthen the capabilities of the employees, taking into consideration their limitations too. A poor work atmosphere will reflect in the overall productivity of the company. Workers in poor atmospheres are often weary and frustrated and will rarely be up to their maximum potential.
Ergonomics suggests that in a well-designed office space staff productivity will increase by 25%. A content employee is more likely to continue longer in the job and thus the company can save on training and recruitment costs.
Ideal office interiors must be such that it inspires employees to give their best and maintains a healthy work environment. The interiors must have a futuristic approach so as to survive in the ever-changing world. An office with great interiors is more appealing to clients too and helps the business succeed.
What to consider when interior designing an office
Offices are areas that require both concentration and interaction with colleagues. When the job requires concentration, the employee must be given a well organized and private space. A job that requires that employees interact with each other more often and work as a team, an open office i.e. with fewer walls will be more productive. The overall interior design of the space must make a bold statement of the brand or company.
 Reception area: After the exterior and entrance, this is the very first view a person gets about what goes on in the company. Many places do not have a reception area. This is an essential area and must be well maintained and even more aesthetically appealing than all other areas. The reception desk or kiosk will be the major portion to focus on, along with the right kind of lighting and maybe a fountain and indoor plants according to the space available. The reception area must have suitable furniture to function as a waiting area too.
Reception area: After the exterior and entrance, this is the very first view a person gets about what goes on in the company. Many places do not have a reception area. This is an essential area and must be well maintained and even more aesthetically appealing than all other areas. The reception desk or kiosk will be the major portion to focus on, along with the right kind of lighting and maybe a fountain and indoor plants according to the space available. The reception area must have suitable furniture to function as a waiting area too.
Work area: This being the most functional and active area, must have sufficient work desks, chairs, cabinets and shelves to keep the place well organized. The area must not be overcrowded and must be well ventilated.
Personal office: Personal cabins must reflect impeccable style, especially of those in higher positions and those who deal with clients on a regular basis.
Conference hall: This place is essential for official gatherings within the office or when meeting clients over business deals. They must be soundproof and well ventilated. It must have a good sound system and LCD projector and screen, and modern furniture. No one wants to be cramped into a tiny room for meetings that may take time and decision making.
Food kiosk: At work, food must be one of the least concerns of employees. If easily available in the premises, it would save them a lot of time at home.
Break rooms: These must be areas where the employees can sit around and have casual discussions or may even function as a lunch room.
Entertainment room: This seems to be one of the latest additions to employee comforts. Although not many companies have one of these, but it would be great to provide for entertainment so that the employees are not stressed out, and a timed break will leave them refreshed.
Restrooms: Although last on the list, it is among the most essential. They must be enough in number, separate for men and women and kept very hygienic.
All these areas have some basic elements in common but may vary in style, structure and function depending upon the purpose the area accomplishes. Light, furniture, walls, ceiling, floor and colours all come together to create a great interior design. Focus must be on utilizing the space most efficiently and leave it elegant and not too stuffed. Maximum use of natural light and properly placed indoor plants are inexpensive additions to the interiors, with great returns.